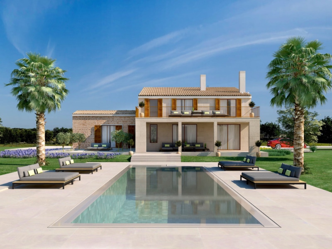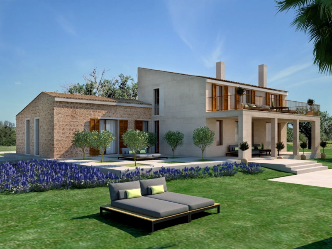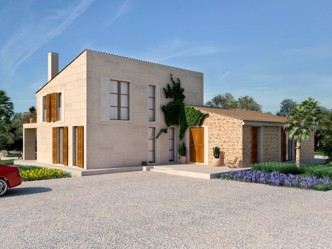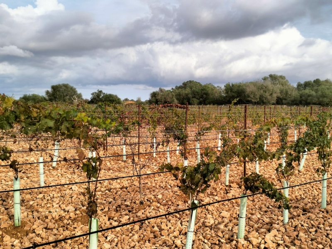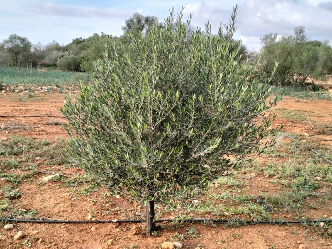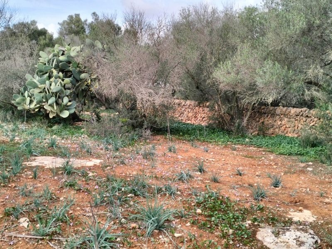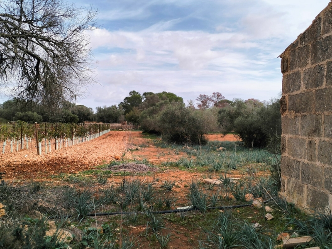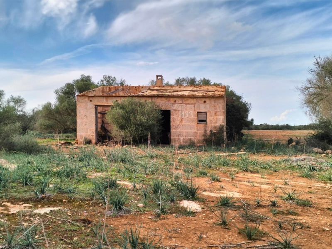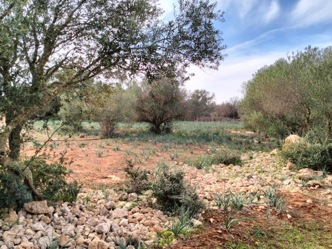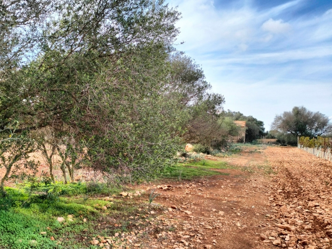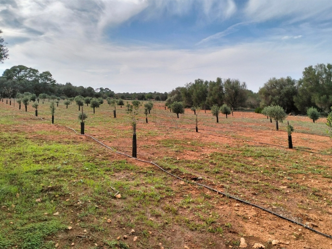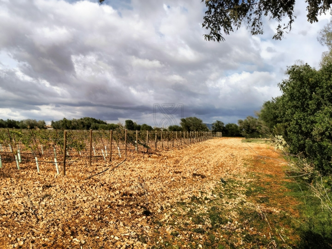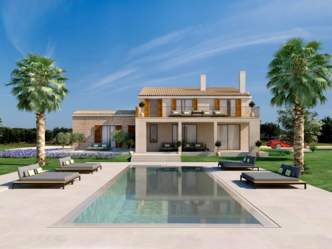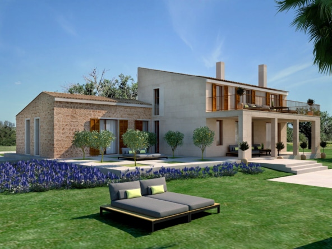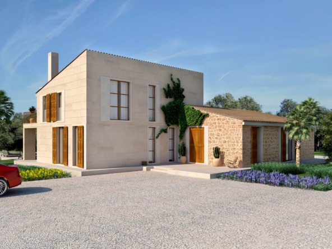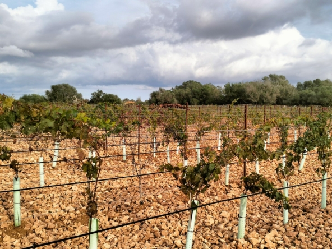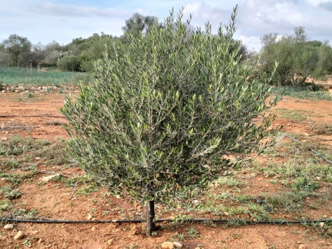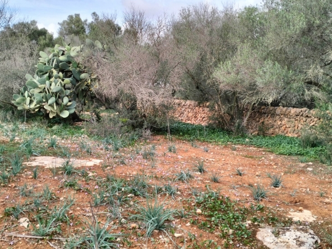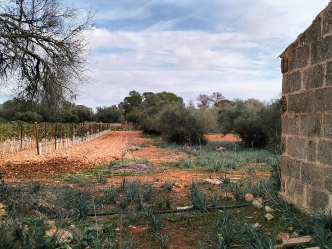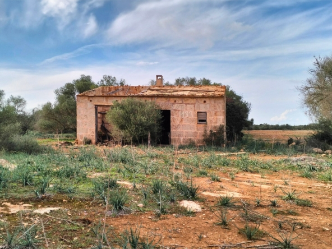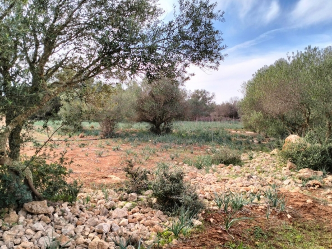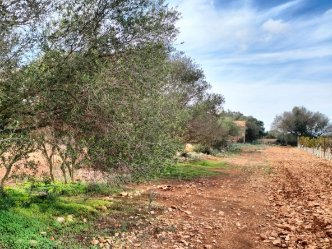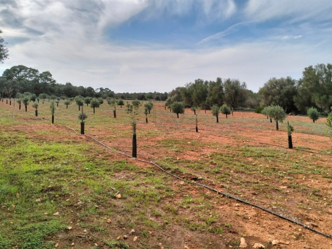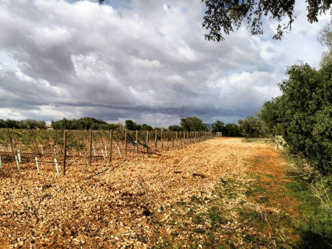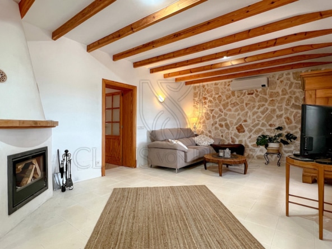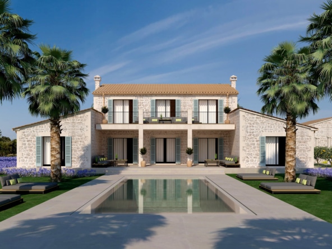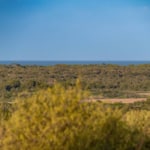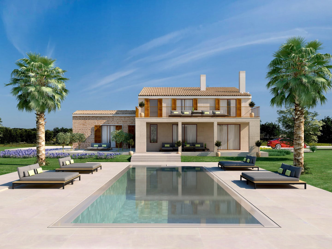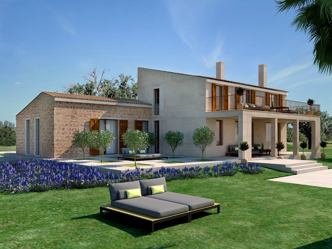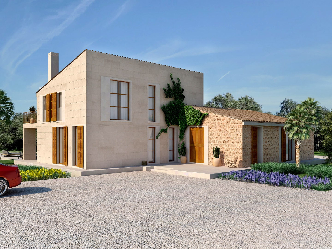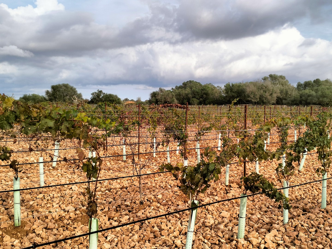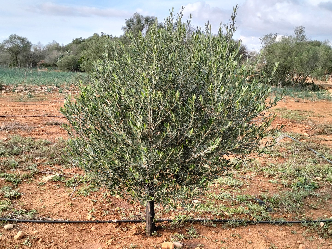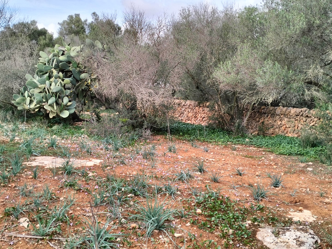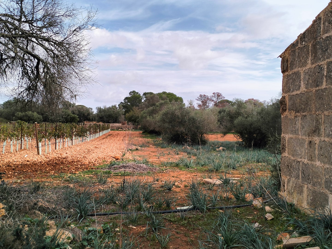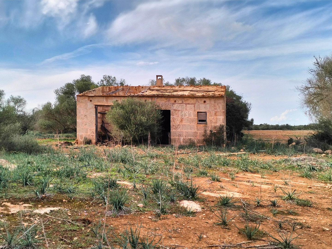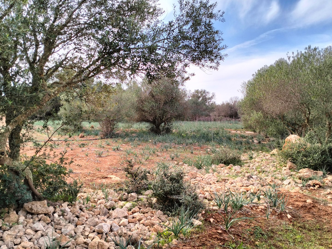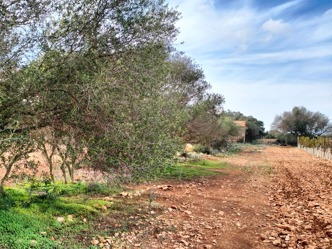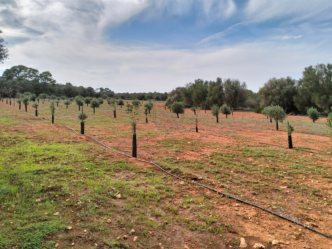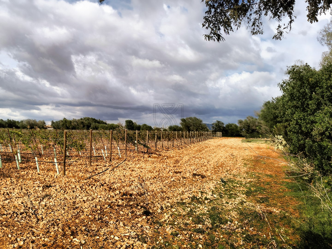New construction project natural stone country finca with old stone house to renovate
Overview
- CVB-2004
 4
4
 4
4
- 1
 296
296
 66.700
66.700
- 2024
Description
New-build project in Llucmajor - turnkey with 10-year guarantee at a fixed price
Completion: 15 months from start of construction
100% Self-sufficient house
Electricity and heat from the sun.
Water from our own well.
The house
296 m² of living space on 2 floors with a wine cellar provide a spacious living feeling. The high ceilings in combination with very large windows allow you to live in the garden, so to speak. The facades combine natural stone and the island's typical Mares Santanyi stone to create a modern country finca with an old, rural touch. The house offers a fantastic 360-degree panoramic view of the landscape from all terraces and rooms.
The property
A 7-hectare building plot (66,700 m²) located between Llucmajor and the natural beach of Es Trenc. In the middle of the plot is a small forest, with a 9×14 meter old stone finca that is being renovated. It is completely fenced with an old natural stone wall (partly with fence) in all directions. The driveway is asphalted up to the property entrance, so that the house is very easy to reach. Llucmajor is about 4 minutes away by car and the natural beach of Es Trenc about 10 minutes. The property is a real bargain considering its size and location (old trees, pool permitted, close to the beach)
The garden
The garden is planned and built to save water. It is planned by our landscape gardener with lawns and many different plants typical of the country. Including water-saving automatic garden irrigation (controllable via cell phone) and garden lighting.
PROPERTIES
Property 66,700 m²
Living space 296 m²
Wine cellar & cellar area 69 m²
Porche 37 m²
Terraces approx. 280 m²
Balcony/roof terrace 37 m²
4 bedrooms
4 bathrooms
1 guest WC
Pool 35 m² with 360-degree overflow
Fireplace
Alarm system with motion detectors and connection to security guards
Fully automatic irrigation system and garden lighting (controllable via APP)
Fitted wardrobes in all bedrooms
NOLTE kitchen (value 25,000 € or as desired)
Terraces: in marble
Garden planned and laid out by a garden architect (value approx. € 75,000)
Complete lighting design by a lighting (LED) specialist
Own deep well
4-chamber organic wastewater treatment plant
Heating: The house is supplied with hot water and heat by a state-of-the-art air heat pump
Floating wooden washbasins with raised washbasins
Walk-in, open showers with glass shower walls (nano-sealed surface)
Hans Grohe fittings
5.1 cabling for TV sound system in the living room
Waterfall shower head
Electric car preparation in the garage
and much more.
Details
Updated on October 28, 2024 at 10:36 am- Object ID: CVB-2004
- Price: 2.850.000€
- Living space: 296 m²
- plot area: 66.700 m²
- Bedroom: 4
- Bathroom: 4
- Garage: 1
- Year of construction: 2024
- Object type: Finca
- Object Status: New build, For sale
Additional details
- Water: from your own well
- Current: Municipality or solar
- Heating: Air heat pump (hot water and heat)
- Sewerage system: 4 chamber septic tank
- Pool size: 35 m²
- Building permit: We are awaiting planning permission
- Access road: The driveway is asphalted up to the property entrance
- Distance Llucmajor: approx. 4 min. by car
- Distance Es Trenc: approx. 10 min. by car
Energy class
- Energy class: B
- A+
- A
-
| Energy class BB
- C
- D
- E
- F
- G
- H
Contact information
Show profileSimilar offers
Completely renovated! Self-sufficient finca in Llucmajor that leaves nothing to be desired
Spain, Mallorca, LlucmayorNew construction project - Top modern country finca as a solar self-sufficient house
Spain, Mallorca, Llucmayor
General information on the purchase:
Building law examination: Claus von Benz recommends that you have the building law situation of the property examined by a specialist lawyer.
Information about the property: All details in this exposé are based exclusively on information provided to us by the owner.
Disclaimer: Claus von Benz assumes no liability for the completeness, accuracy and timeliness of this information. We reserve the right to make changes and prior sale.
Delivery: Delivery by arrangement.
Costs: Taxes, notary and land registry costs: The taxes, notary and land registry costs incurred on the purchase are to be borne by the buyer.
Brokerage fee: The brokerage fee shall be borne by the seller in accordance with the sales contract.
We are here for you! If you have any questions about the purchase process or the property, we will be happy to help you at any time.
The Claus von Benz Real Estate team


